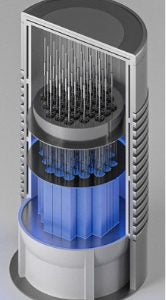 The final concrete has been poured for the upper part of the Tokamak Complex that will house the fusion machine of the International Thermonuclear Experimental Reactor at Cadarache in south-eastern France.
The final concrete has been poured for the upper part of the Tokamak Complex that will house the fusion machine of the International Thermonuclear Experimental Reactor at Cadarache in south-eastern France.
Civil engineering works have been completed on the building, and the metal frame of its roof can now be installed. Iter, a 500MW tokamak fusion device, requires an input of 50MW, and is designed to prove the feasibility of fusion as a large-scale and carbon-free source of energy. The European Union is contributing almost half of the cost of its construction, while the other six members (China, India, Japan, South Korea, Russia and the USA) are contributing equally to the rest. The target for first plasma is 2025.
The foundations of the Iter Tokamak Complex were completed in August 2014. Since then, work has progressed on the structure's concrete walls and floors. Tens of thousands of embedded plates have been cast into the concrete of the floors, walls and ceilings of the building to provide anchoring for the systems and equipment. The Tokamak Complex is a nuclear-rated structure made of reinforced concrete supported on aseismic isolators. It is 80m high, 120m long and 73m wide, and will the tokamak as well as more than 30 different plant systems for the machine's operation.
In December 2012, the Iter Organisation's European domestic agency, Fusion for Energy (F4E), awarded a €230 million ($305 million) civil engineering contract to the French-Spanish VFR consortium. The contract covered the design and construction of 11 buildings and storage areas at the site, including the Tokamak Complex and the Iter Assembly Building. The VFR consortium is led by Vinci via its subsidiaries Vinci Construction Grands Projets, Vinci Construction France and Dodin Campenon Bernard. It also includes Razel-Bec of France and Ferrovial of Spain.
Photo: Last concrete pour for Iter tokamak building on 7 November (Credit: Iter Organization)






